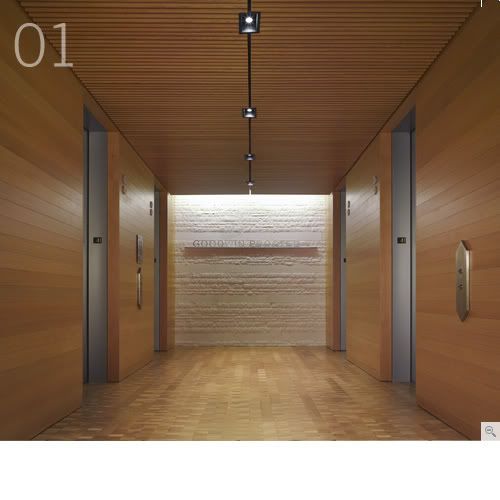

A leading law firm in the U.S., Goodwin Procter recently opened a second office as part of its expansion in Los Angeles. For the new office, they wanted to steer clear of stereotypes and create a unique workspace that broke the barriers of a traditional law firm.
To translate the firm’s holistic values into the space design, Perkins+Will used glass walls to reflect transparency within the organization, selected a color palette and materials to foster creative thinking and comfort and incorporated a soothing waterfall behind the front desk to promote serenity and relaxation.
In a nod to the Asian cultural influences within the landscape of downtown Los Angeles, the design incorporates natural materials such as Jerusalem limestone, woodblock flooring, wood ceilings, shoji screens and river rocks. Other notable design elements include a reception desk composed of stacked wood planks and floor-to-ceiling glass panels that define the exposed conference rooms.
Office building architecture & interior design project+ Perkins+Will






1 commentaire:
I really like the interior design for this particular office, particularly the rocks? around the glass-enclosed conference room and the reception desk composed of stacked wood planks.
Enregistrer un commentaire